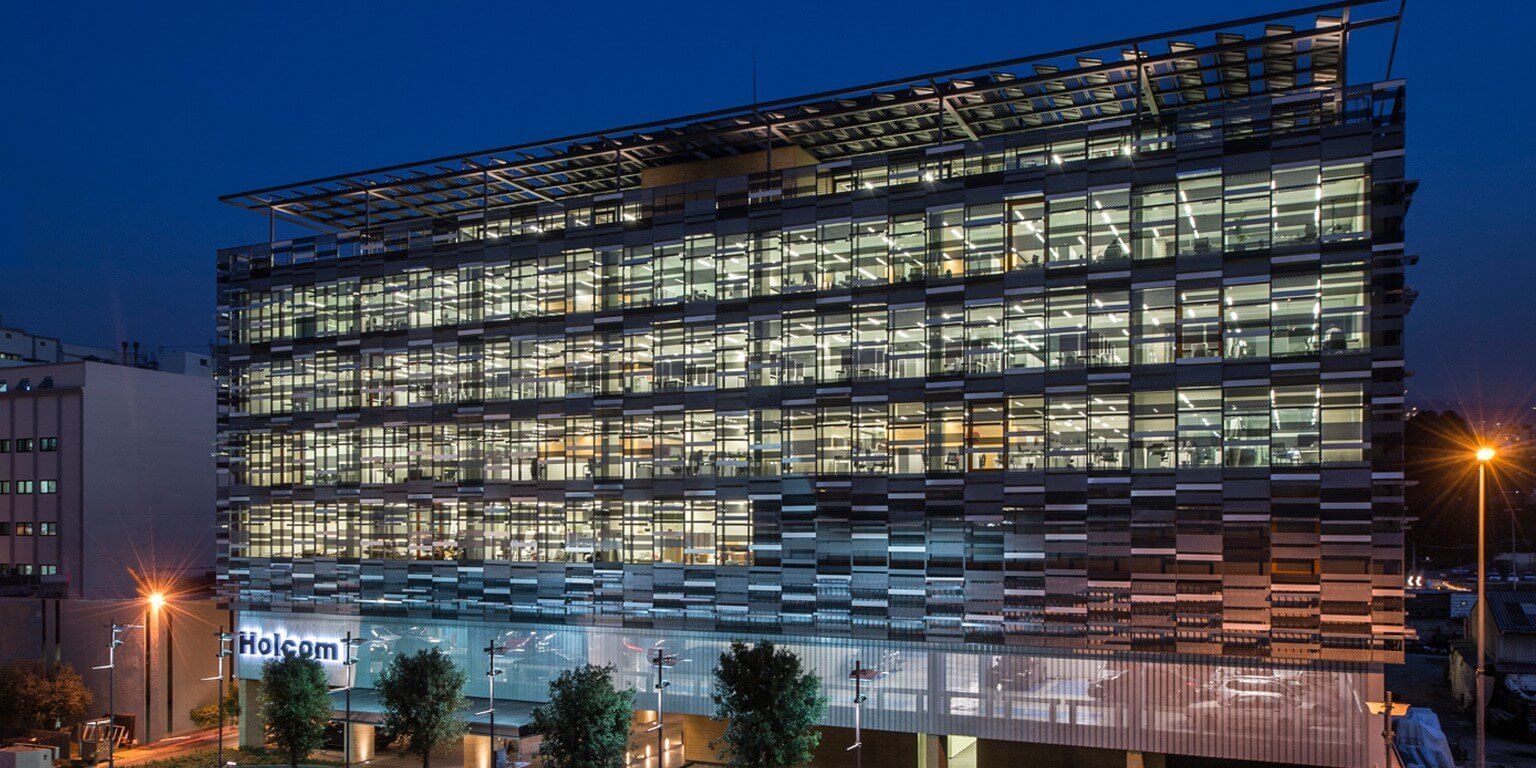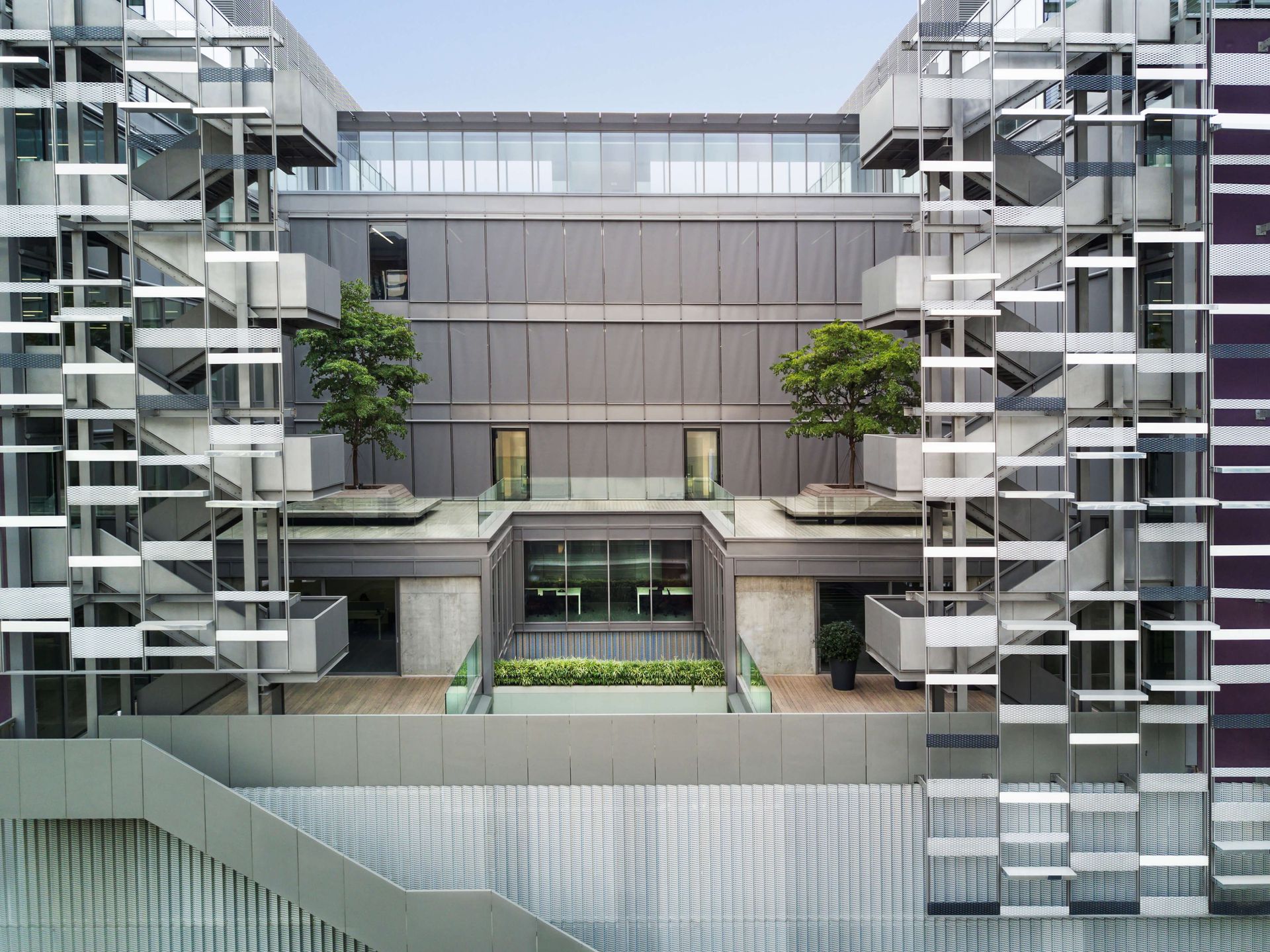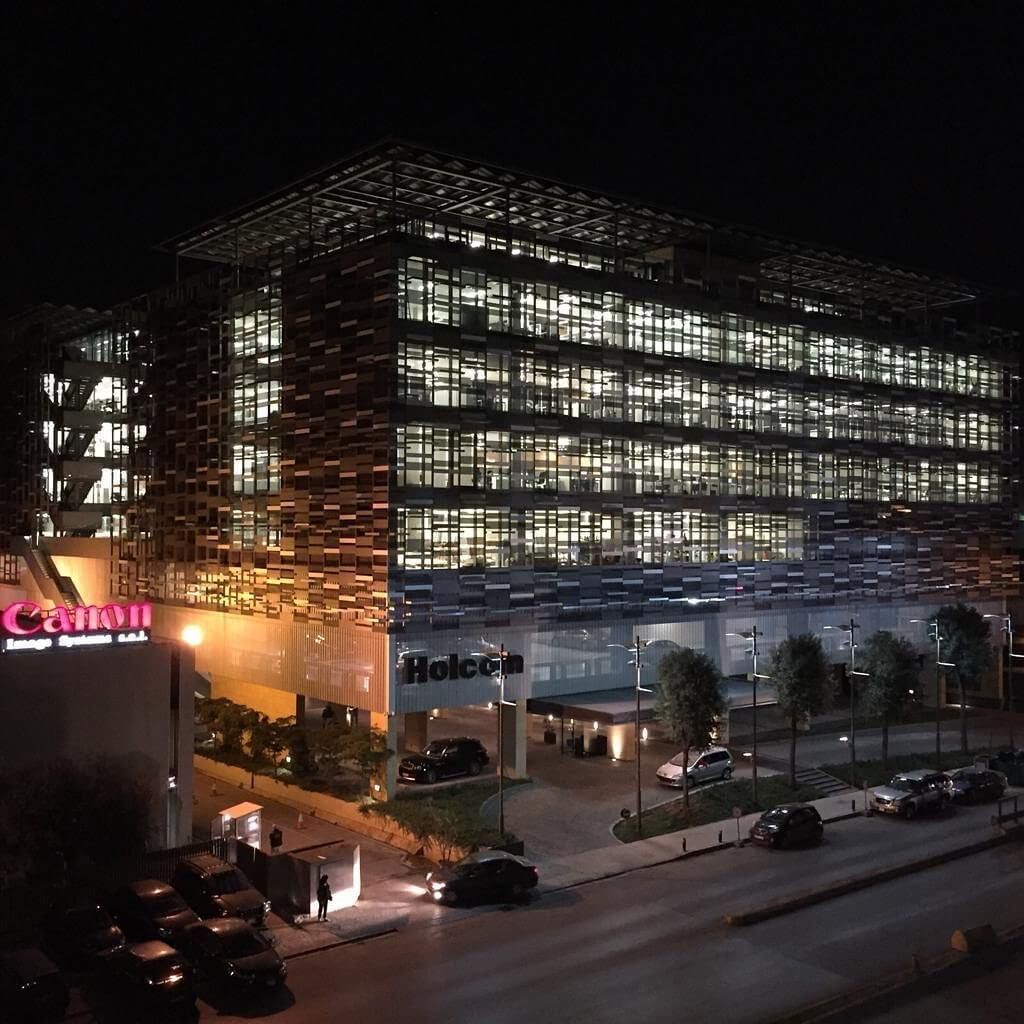The new headquarters of Holcom Group is a large building of 7 floors above ground, enhanced by precise measures that optimize comfort, flexibility, use of interior space, noise control and energy efficiency.
PROJECT TYPE
FACADE TYPE
COUNTRY
CREDITS:
DEVELOPER
HOLCOM Group
ARCHITECT
Atelier des Architectes Associés
LEAD DESIGN CONTRACTOR
Lombardini 22
CONSULTANT
Abniah
SCOPE OF WORK:
Design and erection of 5000 m² of double skin facade consisting of:
– Internal skin, in thermally broken curtain wall system.
– External decorative unitized skin, made of vertical bands comprising grids of aluminum sheeting, corrugated sheeting and louvers with mirror finish composite cladding.
– A catwalk of corrugated grating in between the two skins.
– Oversize panels for the VEC system curtain wall at the roof.
– Aluzinc corrugated sheet cladding at the lower levels.








