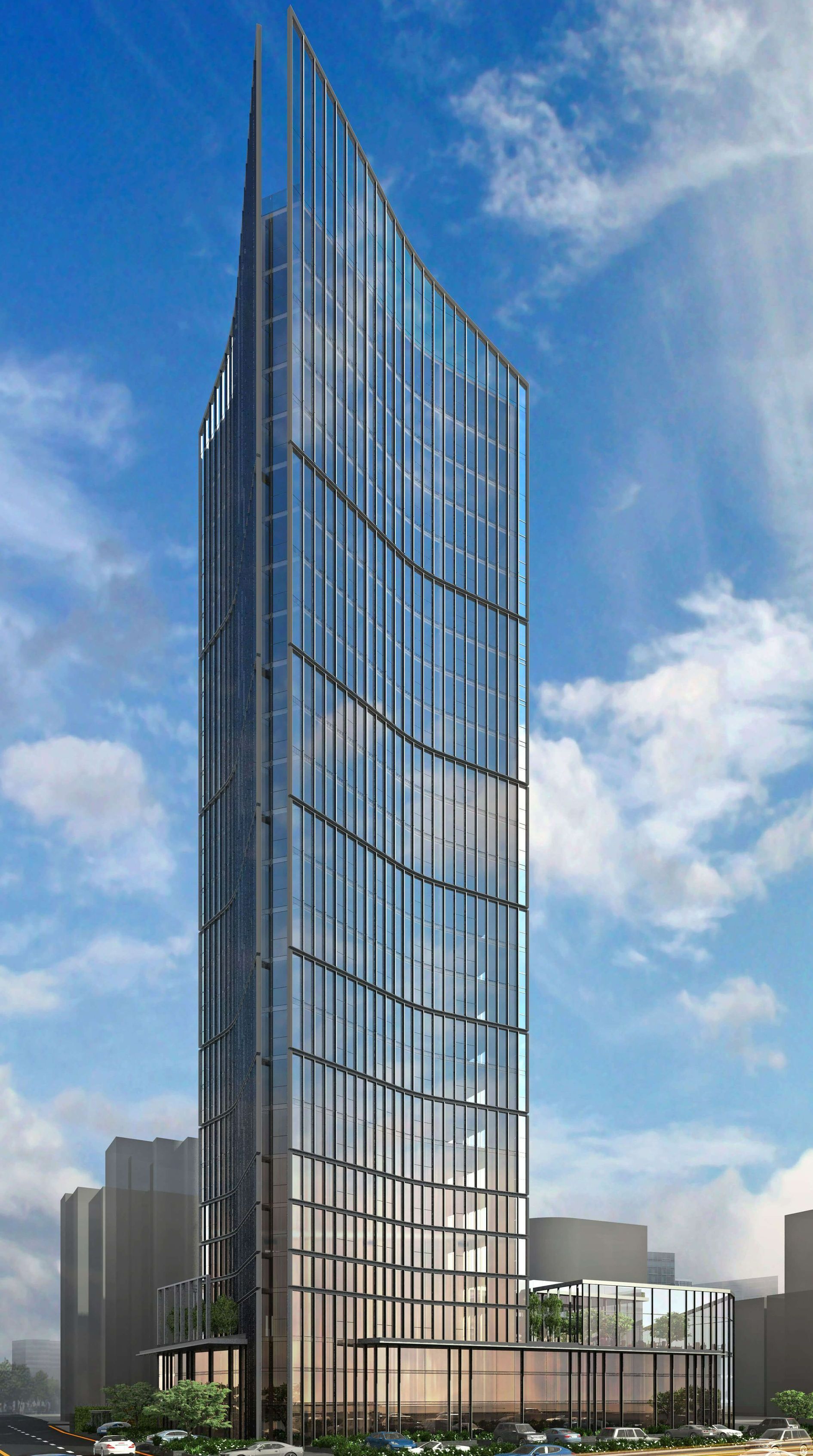V TOWER
The strategic location of the luxurious V Tower allows it to capture the momentum of the commercial area by staying accessible from all sides. With retail spaces at the ground floor level and spacious offices at each level, the tower rises 23 floors above the town’s busy streets with high-end double skin façade that enrobes the exterior and ensure an optimized office experience.
PROJECT TYPE
Office Buildings
FACADE TYPE
Unitized
COUNTRY
Lebanon
CREDITS:
CLIENT
IMAR
ARCHITECT
Erga Group
CONTRACTOR
ESS
SCOPE OF WORK:
– 4,200 m² of Unitized Curtain Wall with cantilevered panels on the corners of the building and vertical aluminum fins
– 2,600 m² of Stick Curtain Wall, doors & windows



