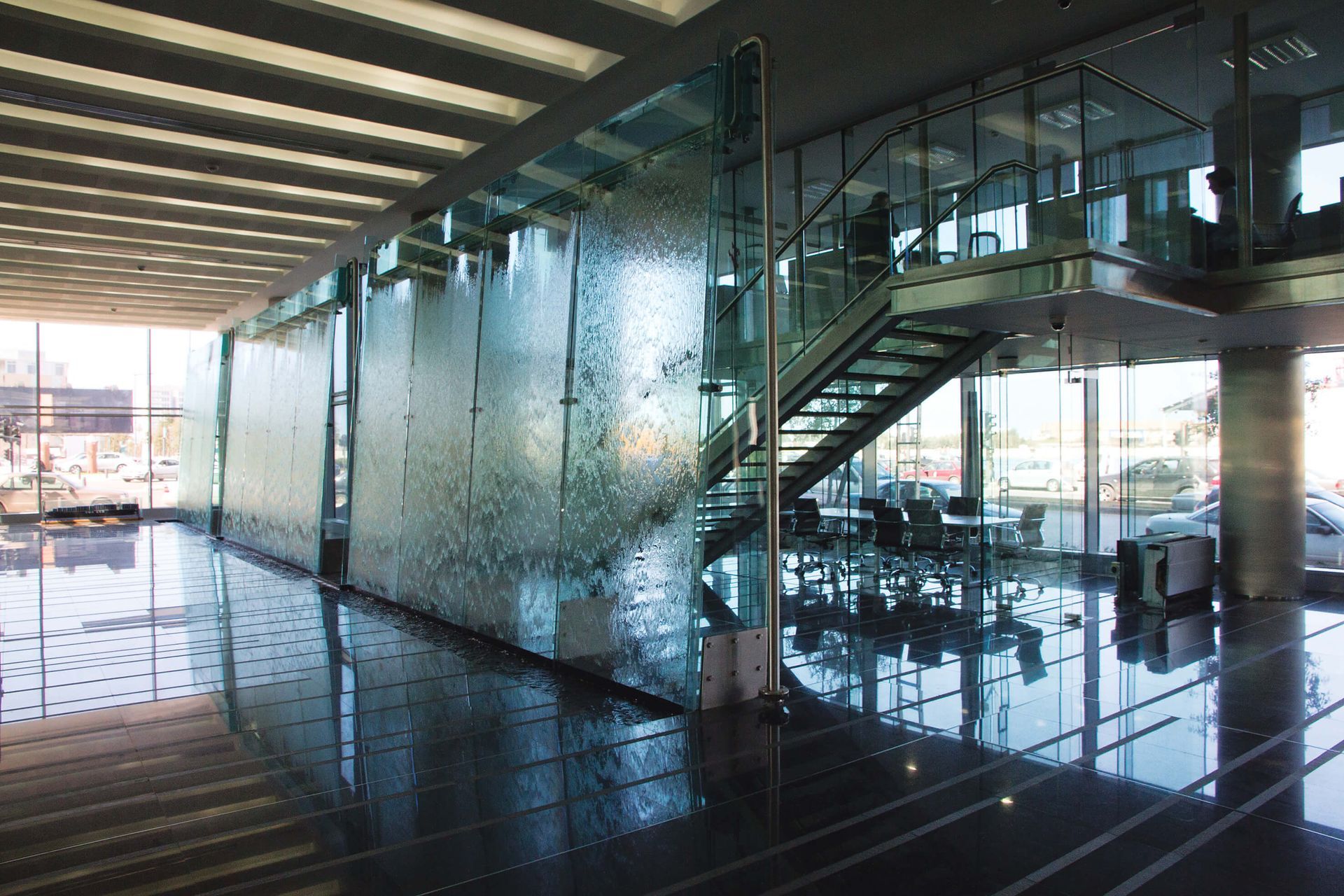The headquarters of CMA-CGM building consists of three glass prisms, intersected by a full height atrium.
PROJECT TYPE
FACADE TYPE
COUNTRY
CREDITS:
DEVELOPER
Merit Real Estate/CMA CGM
ARCHITECT
nabil gholam architects
FAÇADE CONSULTANT
Arup façade engineering – London
CONTRACTOR
Entreprises A.R. Hourie s.a.l.
SCOPE OF WORK:
– Design and build of the first double skin unitized system executed in Lebanon, with aluminum motorized sun blinds between the two skins, allowing for natural ventilation.
– More than 800 Horizontal stainless steel fins and vertical honeycomb fins with natural stone, protruding from the aluminum façade.
– Entrance canopy, skylight, interior partition and curtain wall, interior waterfall.
– Stringent weather-tightness tests were carried out on the façade at Bodycote, the third party accredited laboratories.




