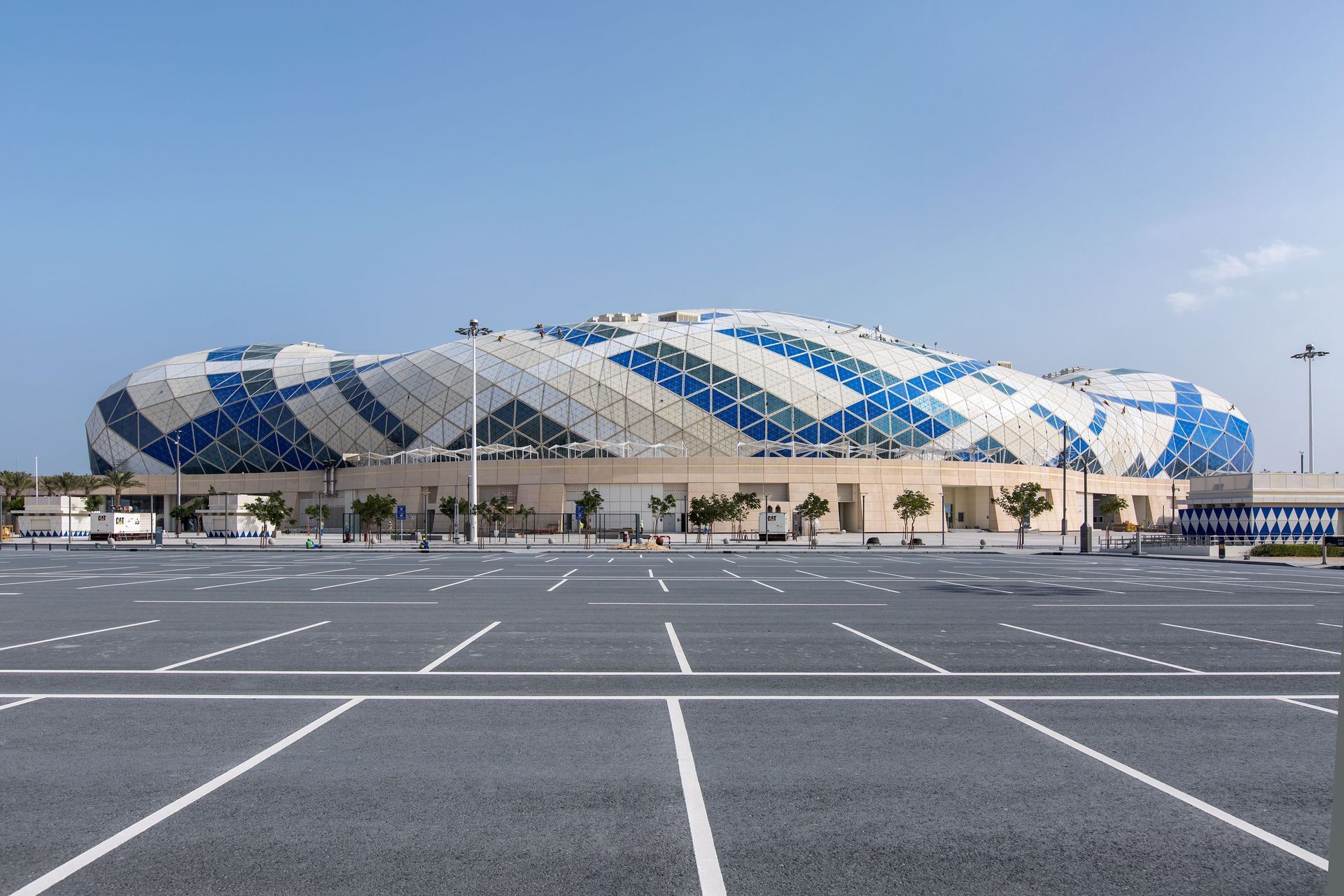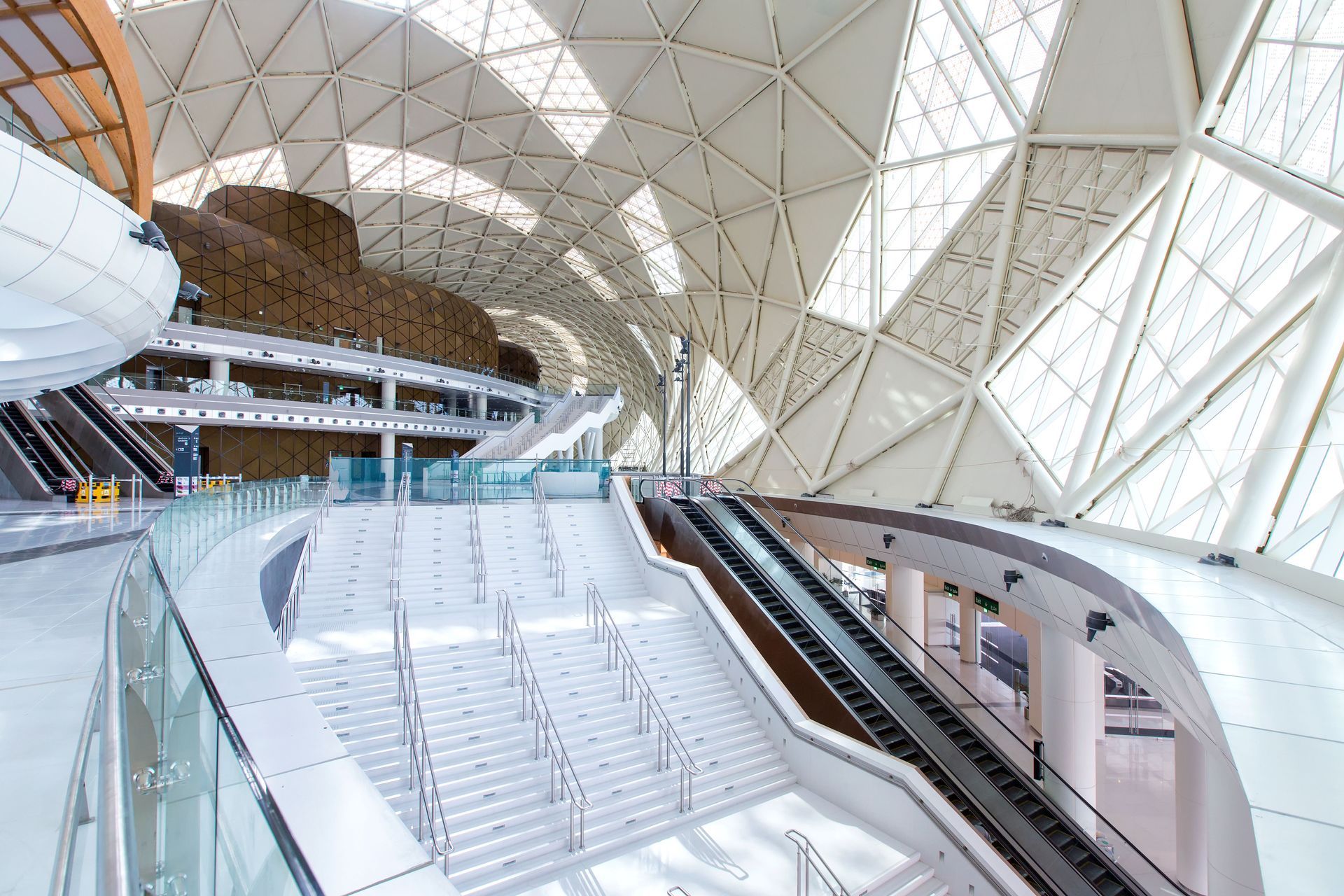This sports complex hosted the 2014 world championship of Handball. The project has a total Gross area of 107,650 m2 inclusive of a 60,000 spectators play field, VIP & VVIP area, concourses, medical center, F&B and sports commodities and facilities.
PROJECT TYPE
FACADE TYPE
COUNTRY
CREDITS:
DEVELOPER
Qatar Olympic Committee
ARCHITECT
Cox Richardson / Dar al Handassah-Shair & Partners
CONSULTANT
Astaad Project Management
CONTRACTOR
Consolidated Contractors Company
SCOPE OF WORK:
26,000 m2 of aluminum, glazing and cladding works covering:
- External curtain wall facades, Point fixed facades, Architectural / Sand trap louvers and cladding works.
- Internal shop front facades, offices partitions, cladding works, elevators enclosures and custom made solution to acoustic facades and partitions in the VIP area.




