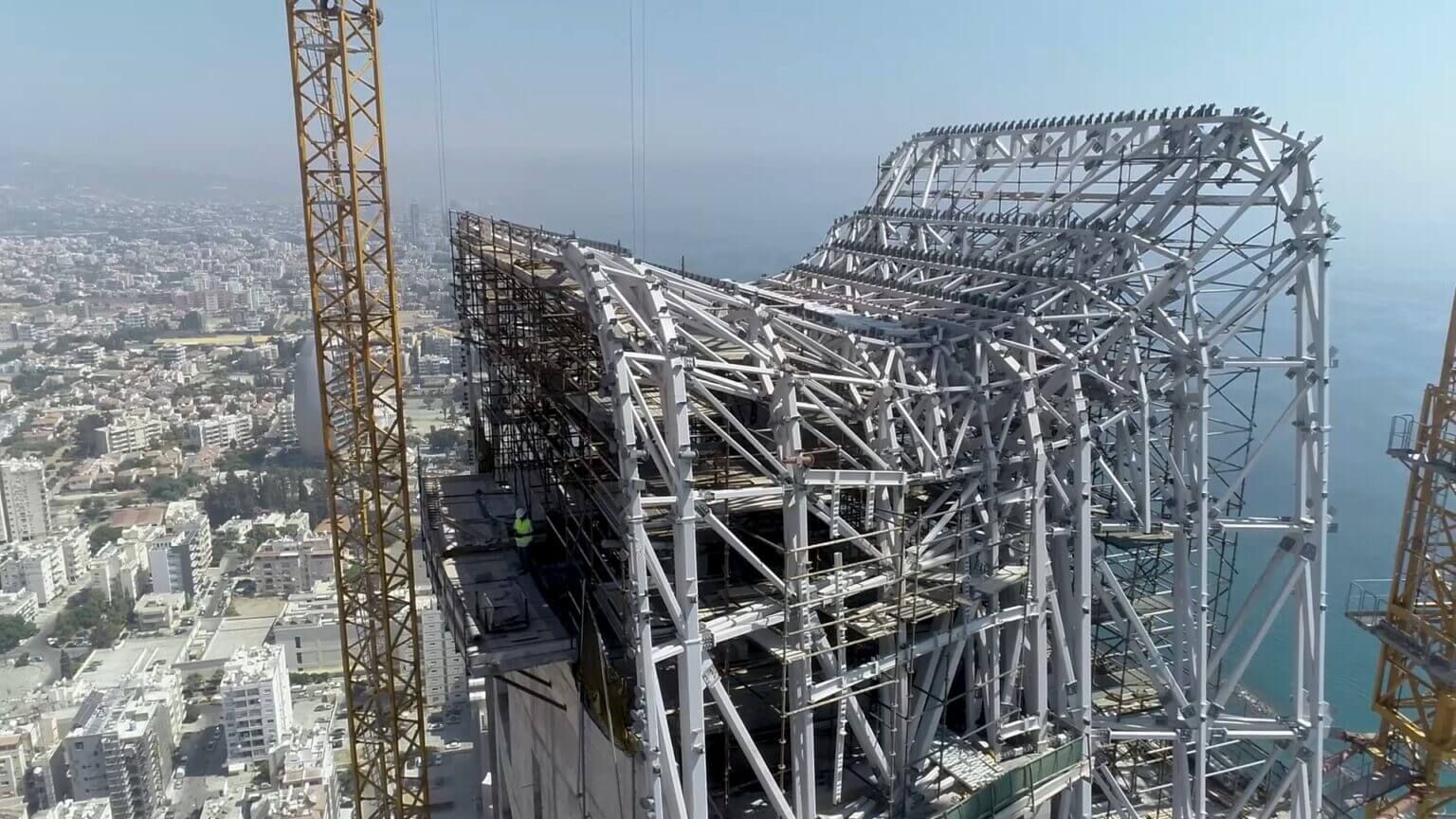Façade Solutions
We bring our technical know-how and innovative solutions to the early stages of project design. Collaborating closely with clients, architects, and consultants, we focus on understanding project requirements to establish a competitive advantage in both technical expertise and execution.
Our extensive experience in designing building envelopes, and our deep understanding of industry products and technologies, enables us to craft customized solutions, prioritizing reliability, safety, cost-effectiveness, aesthetics, and adherence to international norms.
Crown of One Tower - Cyprus:
The crown of One Tower serves as a complement to the building's elegance, revealing its intricate design. Built with structural steel elements, the crown supports complex Glass Reinforced Concrete (GRC) 3D panels, presenting an interesting engineering challenge.
Dealing with the crown's shape required consideration of various factors. These included addressing limited spacing between the GRC panels and supporting structure, installing panels from multiple angles, ensuring compatibility with waterproofing systems, integrating lighting, and plan for the movement of the steel structure and its impact on the GRC panels.
The project involved the implementation of five distinct supporting system solutions, each equivalent to managing a separate construction work.
Protruding Beak at Trilogy - Cyprus
The Beak at Trilogy is a structure weighing 300 tons and extending 18 meters from the 17th floor of the West Tower. This intricate framework consists of four layers of steel, cladded with aluminum composite panels. Precise construction was achieved through the creation of detailed 3D models using specialized software.
Garden Roof at HIA Qatar Airport
The Gridshell garden roof in the central concourse spans 14,800 m2, creating an organic, column-free structure. Constructed with 1,100 tons of steel nodes, 3,350 triangular glass panels, and 19,000 m of aluminum profiles and sealant joints, it forms a unified, single-layered design. Three funnels, spaced 110m apart, extend from the roof at a height of 34m, reaching down to the base of the Central Garden.
Observatory at the top of Tower Mohammed VI Morocco
Situated at an elevation of 220m, the observatory boasts a distinctive double-curved façade. The glass panels are crafted in a planner form using 140mm cold bending. The inclined façade presents an inward positive slope exceeding 20 degrees.
Crafting such a challenging façade involved developing a customized aluminum system. This system underwent rigorous testing, with more than 20 tests conducted, including a full-size performance mock-up. Successfully passing all tests, the system received ATEx certification under French norms.

