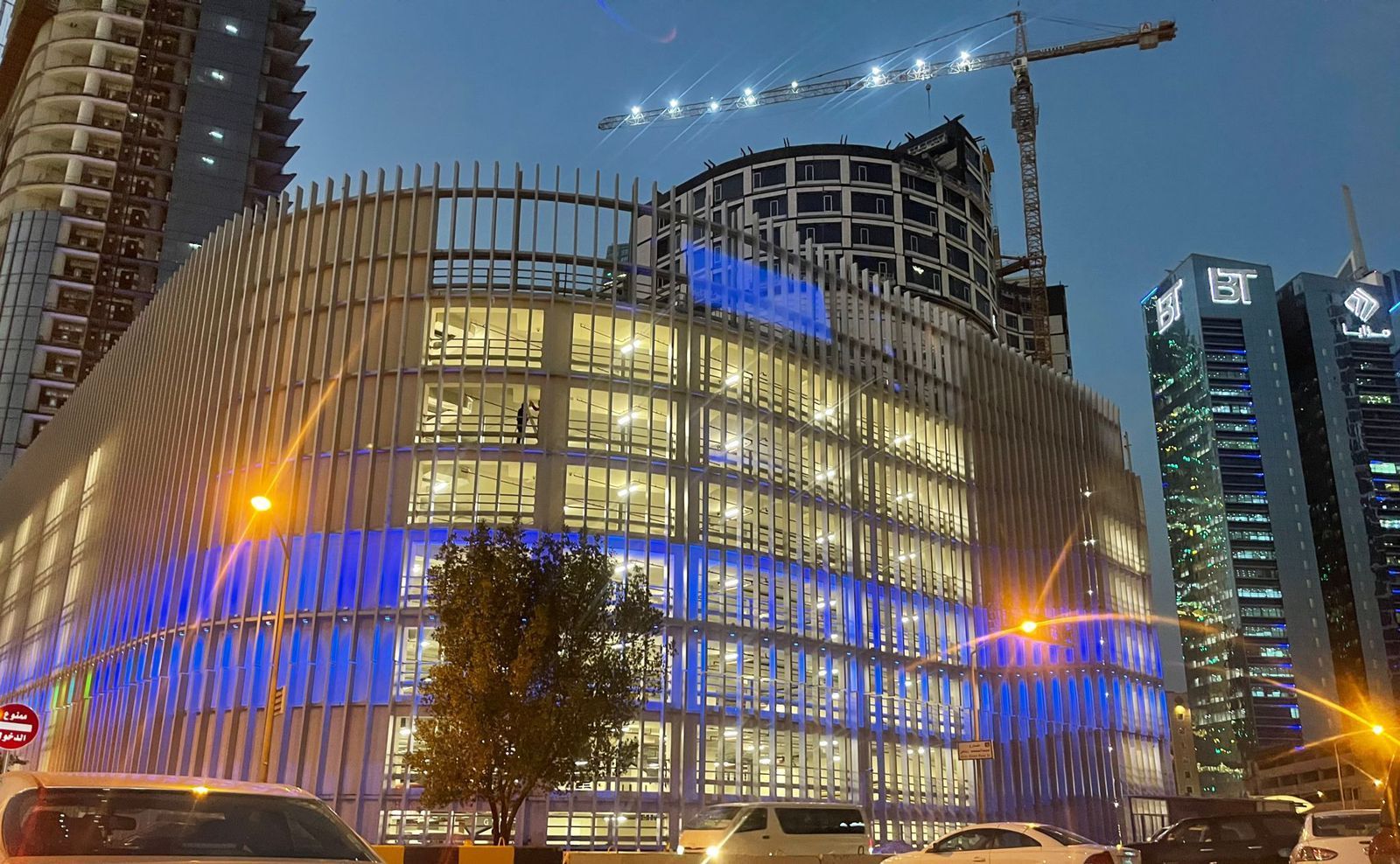The Assima project is built on a large plot of its size in Kuwait City with a built-up area of 380,000 square meters, featuring three main highlights: a mall with urban parks and a hypermarket, cinema, entertainment, F&B and retail stores, a 302 m, 65 stories office tower with stunning sea-views and cityscapes, and the Mariott executive residence hotel.
PROJECT TYPE
FACADE TYPE
COUNTRY
CREDITS:
CLIENT
SALHIA
ARCHITECT
PLP
CONSULTANT
PACE
CONTRACTOR
Ahmadiah
SCOPE OF WORK:
Tower:
– 2,600 m² Curtain wall Stick System add on
– 50,000 m² Aluminum Unitized system
– 400 m² Canopy
– 250 m² Electrical operated openable
– 48,000 lm of Glass Louvers
Podium:
– 7,800 m² Curtain wall Stick System add-on
– 3,000 m² Curtain wall Stick System
– 780 Canopies
– 6,500 m² Aluminum fins
– 7,000 m² Aluminum composite panel





