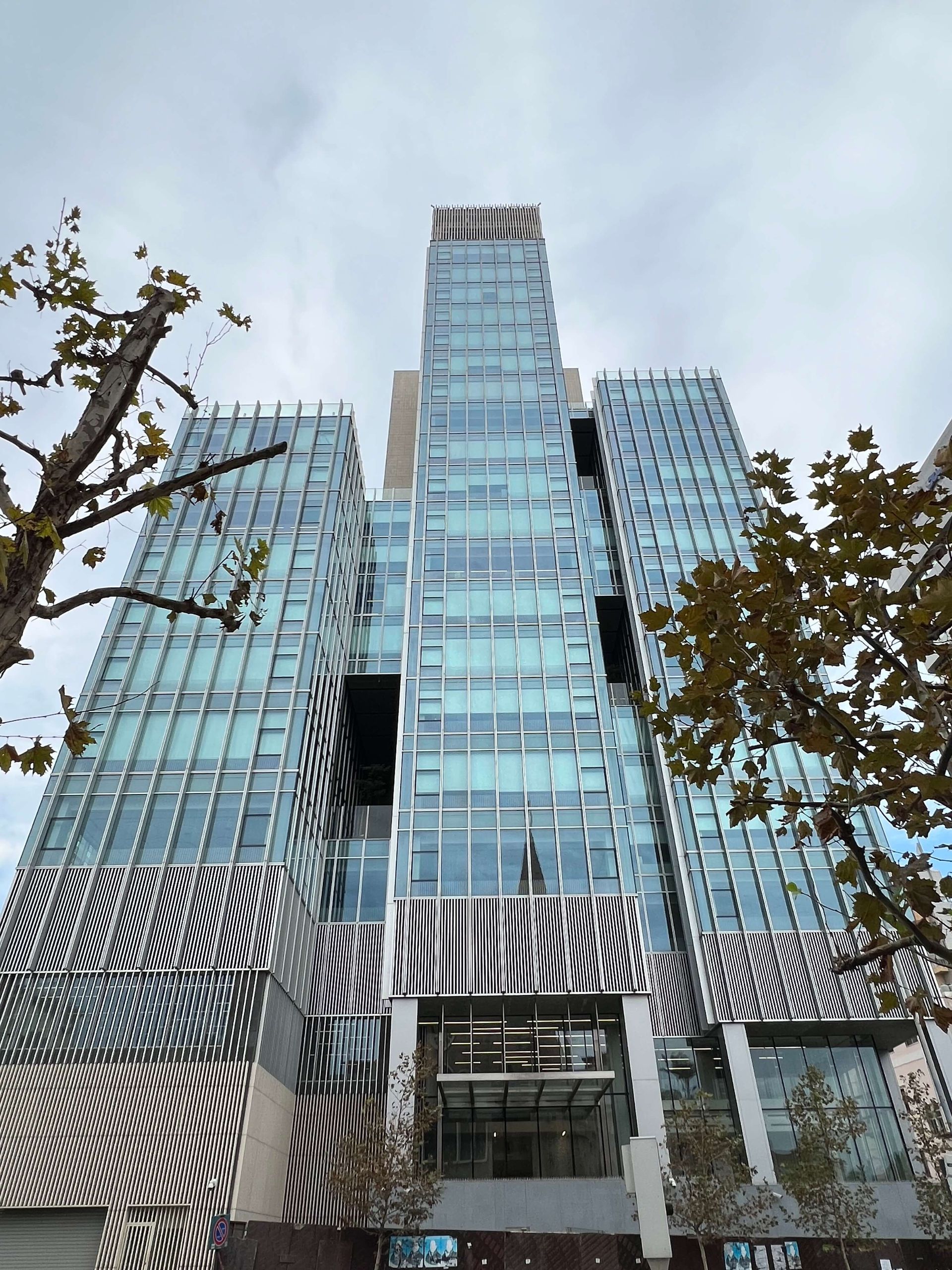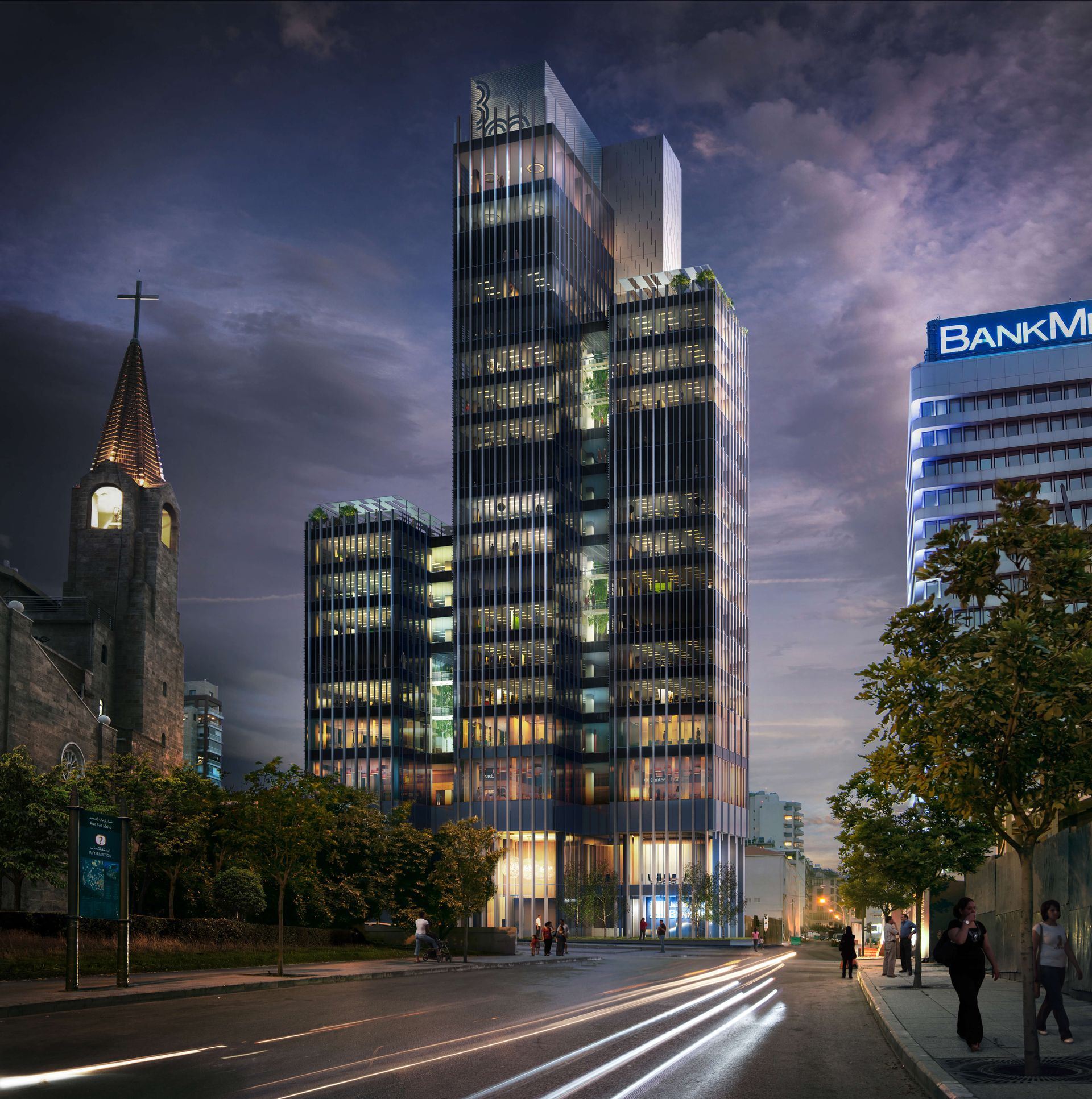Bank Med headquarters lies at the intersection of two of Beirut’s major vehicular arteries, and is an extension of the bank constellation of downtown Beirut.
The building form includes increased verticality mixed with Layered/Sculpted scheme: the primary vertical fins made of extruded aluminum profiles emphasize the verticality- the secondary fins which integrate expanded mesh in copper finish bring varying depths and orientation according to the facade exposure to the sun.
PROJECT TYPE
FACADE TYPE
COUNTRY
CREDITS:
CLIENT
Bank Med
DEVELOPER
MedProperties
DESIGN ARCHITECT
John Robertson Architects
EXECUTIVE ARCHITECT
Samir Khairallah & Partners
CONSULTANT
Buro Happold
CONTRACTOR
Geneco
SCOPE OF WORK:
– 8,000 m² of unitized curtain walls with external aluminum fins and glass louvers with inserted aluminum mesh
– 1,000 m² of structural glazed facade
– 4,000 m² of cladding
– 2,600 m² of aluminum fins
– 12 m length glazed entrance façade with glass fins and stainless steel canopy



